Suppose you have a shopping center and planning to increase its security, then you must add on the evacuation plan for emergencies at various places on the premises. Here, we have a perfect guide to making an evacuation plan for a shopping center.
Fire & Safety Evacuation Preparedness For A Mall
Quick Navigation
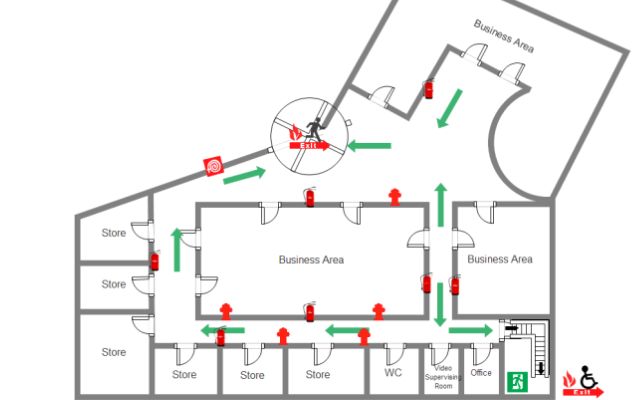
In an unanticipated disaster, very few people can remain calm and composed. You would not want to find yourself in a sudden catastrophe that seemed like a distant threat. When disasters are terrifying, they leave you in a state of constant chaos and intensify the panic.
If you are unprepared for an unforeseen incident in a shopping mall, the consequences might lead to a stampede and casualties. It is significant to have a well-prepared and rehearsed evacuation plan. Evacuation plans provide preemptive protection to the management, employees, and the visiting occupants of a building or a shopping mall.
1. Map out an evacuation diagram
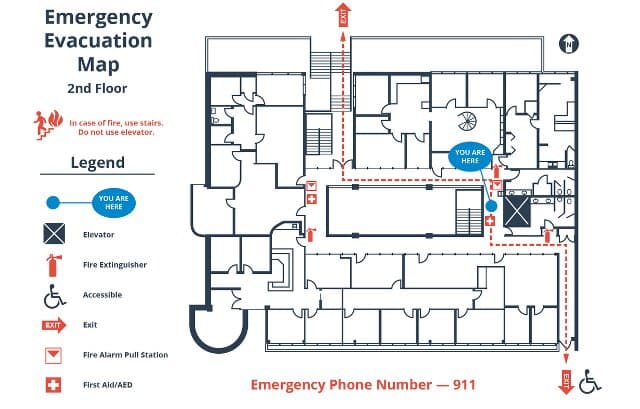
Draw the floor plan of your shopping mall using computer software like SmartDraw. They come with readymade templates too. The map should include all the exit points, emergency routes, corridors, and stairs that the mall has.
Make sure the evacuation routes and emergency exits are marked clearly. Walkthrough exits points and stairs to check whether they have adequate space to facilitate safe evacuation. Make sure that the doors open in the evacuation direction.
2. Emergency alarm system
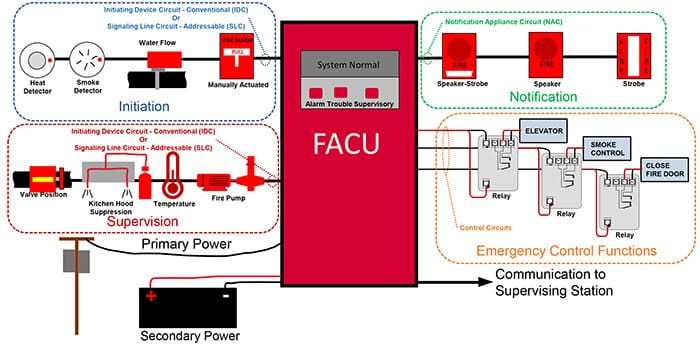
Ensure that the alarms are loud and recognizable by the employees who may signal to evacuate the mall. If you hear an alarm, immediately follow the instruction and obey evacuation orders. Inform others as well. No one should remain in the building during an evacuation process. Specific evacuation procedures include routes and exits that should be easily accessible to the customers and employees.
3. Lifts and escalators

Generally, it is not a great idea to use lifts and escalators during an emergency. However, for the elderly and disabled, lifts and escalators are the only option. But make sure there is no power failure during a disaster. And if there is a loss of electricity, ensure there is enough backup supply. It is crucial to develop a plan for anyone who is on crutches. Stay right when using a stair.
4. Fireproof rooms

Keep the chemicals and fire-prone items in fireproof rooms or cold storage to avoid any explosion. Look out for any explosives, find methods, or contact emergency services to help with the detonation.
5. Emergency assembly area location
While running out of the mall, do not congest exit points and emergency routes. Through the nearest emergency exit, assemble at the designated meet area. Stay away from the area closest to the building and do not re-enter the mall unless the authorities, police, and fire department personnel communicate that everything is clear.
6. Primary and secondary egress routes
Egress routes are an integral part of emergency evacuation procedures and depend on the size of the building, location, density of daily visiting customers, number of employees and shops, and different departments.
In case of fire, smoke, or primary exit routes are blocked, secondary routes are the next nearest exit and are helpful in accommodation and unimpeded escape. Primary routes lead you to the nearest exit and, due to convenience, are preferred by most people leading to heavy congestion and obstruction in evacuation. Secondary routes are at a distance from the exit point.
7. Portable fire extinguishers

Fire extinguishers should be available in a mall. They are effective in dousing the developing fire. Educate your employees about the principle and usage of fire extinguishers to prevent the hazard of small growing fires.
8. Get help creating evacuation plans for shopping malls.
Even though malls have high alert systems, fire extinguishers, sprinkler systems, and other fighting equipment, they are rarely time-tested and reliable. In the course of a cataclysm, nobody knows if the equipment is workable or not.
Raging fires make people unhinged and lose the ability to locate fire extinguishing devices. The employee’s training rarely takes place well to deal with disasters. Hence for these reasons, it’s better to communicate with the emergency fire services, police departments, and nearby hospitals to redress anything severe before the surroundings also get affected by irremediable cataclysm.
Communicate the exact location of the building. Provide the landscape details and nearby landmarks. Immediately call 911 in case of casualties.
How To Prepare?
Assess how vulnerable your mall is to different emergencies. For instance, power failure and cooking areas pose a greater fire risk.
- Know whether the site of the mall is in a high-risk zone.
Appoint the emergency coordinators and designate chief warden, floor warden, and command officers. Designate an evacuation warden to evacuate the patrons. Determine who will conduct firefighting, first aid, safety actions, and shutdowns—delegate personnel to operate a portable fire extinguisher.
Organize training of emergency personnel. Conduct evacuation exercises annually. Review the effectiveness of the evacuation plan and arrange improvements. Monitor the effectiveness of the procedure. To provide special assistance for persons with disabilities.
Assemble at the designated outdoor safe area. Take a count of people gathered. Identify the names and last known location of the employees or people not taken into count. Pass the names to the officer in charge. In case of a fire, communicate with a fire marshal to execute a rescue plan if needed.
Map Out Site Plan
An accurate site plan should include:
- Floor plan with evacuation routes
- The property dimensions.
- The first step is to outline the property and scale your margins.
- Driveaway and the adjacent street
- Position of neighboring areas.
- Direction of north
- Existing and proposed structures
- Open spaces around the building. These should include the rear, front, and sides.
- Name of the department, address, contact numbers.
- Emergency contact numbers
- Draw all roads and waterways.
- Label waterways and electric line
- Floor plan showing all emergency exits and egress.
- Approach roads for medical aid and fire departments
- public address system
- location of fire stations
- Location of fire annunciators and controls
- Hose valve outlets.
- Fire barriers.
- Location of fire hydrants.
- Position of automatic fire extinguishing and smoke detector system.
- The fire-safe compartment:
- They contain smoke and fire to a single location to provide refuge to employees and occupants.
How To Use?
Once you have a fire evacuation plan in place, it’s high time to get down to the drill. Doing a drill session at least once a year may help you get a grip on real-time emergencies and coordinate better.
Evaluation drills aim for an orderly and well-disciplined evacuation followed by a thorough inspection of the building to rectify any shortcomings. Fire drills reinforce the quote “hope for the best and prepare for the worst.”
After sharing your plan with the employees, you can utilize the plot better if people are informed beforehand. However, don’t specify the time to prevent everyone from lining up.
Operate a fire alarm and set your stopwatch going. Take note of the time taken. Proceed to the assembly point and play the role assigned to you. Put running machines and equipment to a halt. Use whatever minimal means you have in the mall to ensure that nobody is left behind and the building is empty.
If you are likely to assist disabled or pregnant women, make sure that you regularly practice with your equipment on the premises. If your alarm connects to an alarm receiving center, inform them of the drill happening.
Make a record of the drill that includes the time it took to evacuate the building. Record any observations or areas of improvement on which you need to work. Share the feedback with the whole team to improve on the weaker areas. Your drill will reveal areas of core weakness that you need to address. It’s a golden opportunity to make things work better.
Final Talk
Each year fire and explosions kill many human lives and bring utter misfortune and loss to the occupants. Many of such incidents can be averted by following a clear plan for emergency prevention. Planning ahead of an emergency enables us to act rapidly.

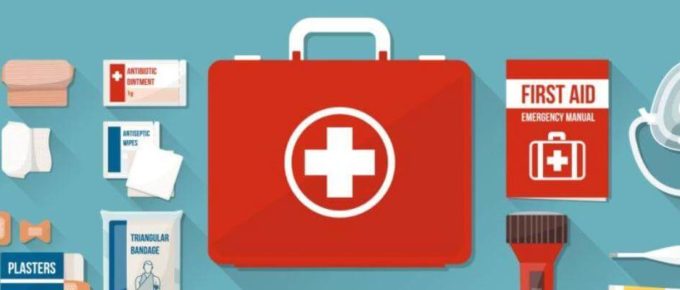




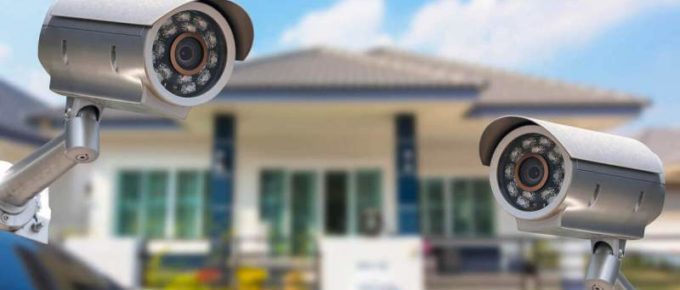
Leave a Reply